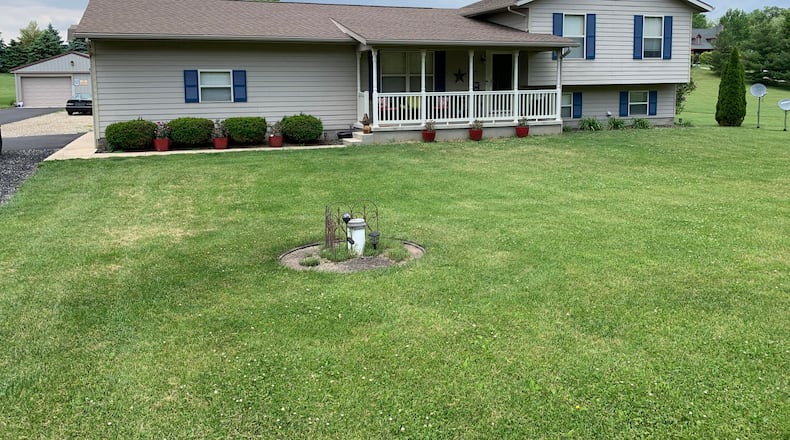This three bedroom, two full and one-half bath tri level is on nearly a two-acre lot and in Northeastern School District. Built in 2000, the home features wood siding and painted shutters on the front.
A long asphalt and gravel drive leads to the home with attached two-car garage and additional two-car garage with workshop.
A concrete walkway leads from the garage to the covered front porch. The front features a storm door and leads to an entryway with newer hardwood floors and a large closet. To the left of the entry is a large living or dining room with a chandelier. The hardwood flooring continues in this room and throughout most of the first level and all interior doors are solid oak.
Connected to the living room is the large eat in kitchen with hardwood floor, wood cabinets, a double sink, tile backsplash and quartz countertops. The kitchen also an island with more storage and a large breakfast area. Updated stainless steel appliances include a dishwasher, range, microwave and refrigerator. A sliding glass door leads to the back yard of the property and a covered deck.
Carpeted steps off the entry hall lead upstairs to the second level with three full bedrooms and one full and one-half baths All three bedrooms feature newer wall to wall carpeting and ceiling fans as well as large closets. The full bath features hardwood floor and a tub/shower combination, a large vanity with quartz countertop and newer fixtures. The half bath also features a vanity with a quartz countertop. There is also a roomy linen closet in the hallway.
Carpeted steps lead down to the lower level with a large laundry room with extra storage. The laundry features hardwood floor, a custom wood and glass door, newer washer and dryer, a laundry tub and counterspace.
At the bottom of the stairs is a rec room with newer carpeting and a ceiling fan. There is a built-in shelf on one wall. There is also an opening in this room with decorative spindles with a view into the upstairs breakfast room.
The lower level also features a large full bath with wood paneled walls, a walk-in shower and a sink with quart countertop. The bathroom and attached craft room have indoor/outdoor carpeting and there is a bonus room currently being used as a fourth bedroom in this area. There is an unfinished area beneath the stairs for HVAC and additional storage. The home also has a backup generator.
Out back is a covered deck with indoor outdoor carpet and wood railings. A walkway leads from the deck to the detached garage/outbuilding with electricity and heat. There is also an additional wood walkway and small seating area with wood rails off the main deck. The gravel and asphalt offer additional space for parking hobby vehicles, campers and boats.
6586 Plattsburg Rd., South Charleston
2,376 Sq. Feet
Price: $315,000
Directions: RT 40 EAST OF SPRINGFIELD TO South on Plattsburgh Rd
Highlights: Three bedrooms and two- and one-half baths, three total finished levels with newer carpeting and hardwood flooring, large kitchen with updated appliances, garage/outbuilding with extra storage and additional parking, backup generator and heat and electricity to the outbuilding, large covered deck off kitchen breakfast area, Open back yard with view of trees.
For more details
Tom L. Tropp
HER Realtors
https://springfield.herrealtors.com/
937-206-2748
About the Author

